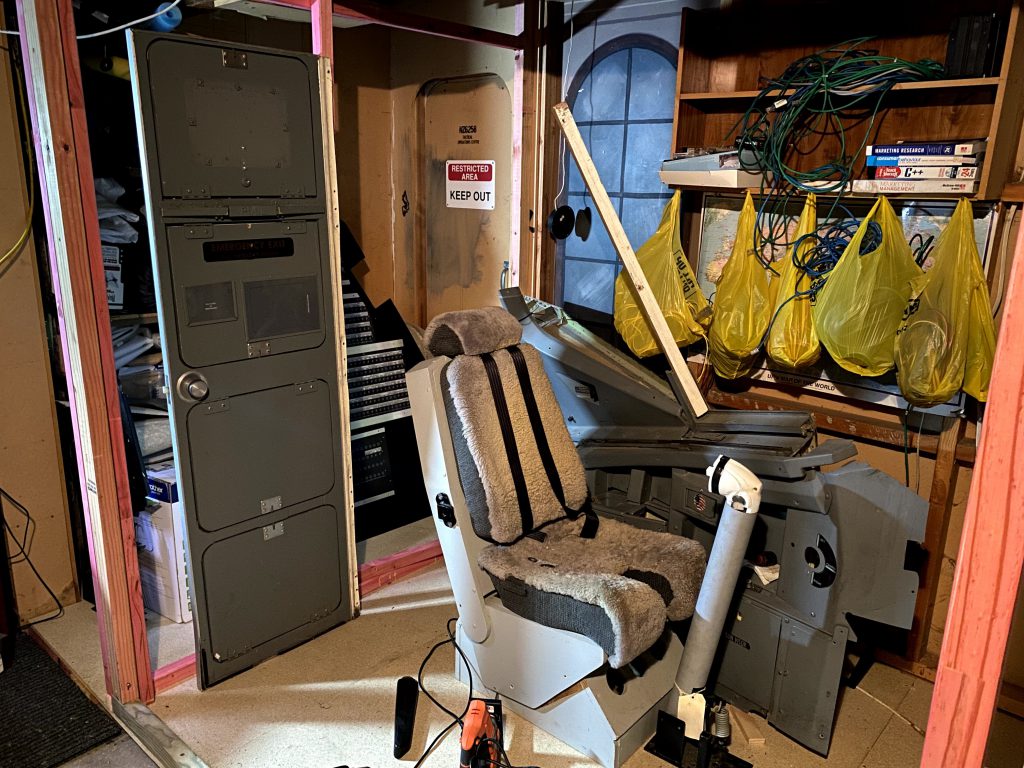With the Boeing 737 sim moving, a new sim room has been on the cards for some time. I’ve had concept drawings on the go for ages, and finally go the time to make a start on actually building.
The final design for the room incorporates a corridor across the back of the cockpit, which will be ‘dressed’ as a galley area for the sim, and a sliding door to access the workshop, which will be disguised as part of the galley..

The room construction is the same as I used for the main ManCave; flooring is mounted on 2″ thick bearers (on DCP) to keep everything well off the concrete floor, which walls are MDF with basic framing from 3″x2″ and 2″x2″ pine (donated… thanks Trevor!).
I have incorporated the cockpit door from the original 767 Sim at work, but may end up switching it to swing the opposite way due to the limited access from the corridor.
